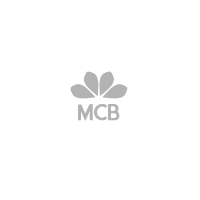W O
R K
My Services
DRAFTING
Describe some quality or feature of the company. Write a short paragraph about it and choose an appropriate icon.
3D Modeling
Describe some quality or feature of the company. Write a short paragraph about it and choose an appropriate icon.
Interior Design
Describe some quality or feature of the company. Write a short paragraph about it and choose an appropriate icon.





